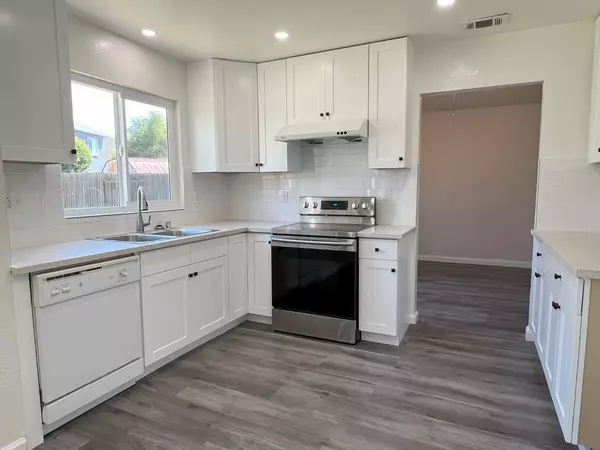$488,000
$499,800
2.4%For more information regarding the value of a property, please contact us for a free consultation.
3 Beds
3 Baths
1,714 SqFt
SOLD DATE : 06/13/2024
Key Details
Sold Price $488,000
Property Type Single Family Home
Sub Type Single Family Residence
Listing Status Sold
Purchase Type For Sale
Square Footage 1,714 sqft
Price per Sqft $284
MLS Listing ID 224047682
Sold Date 06/13/24
Bedrooms 3
Full Baths 2
HOA Y/N No
Originating Board MLS Metrolist
Year Built 1981
Lot Size 8,159 Sqft
Acres 0.1873
Property Description
Hard to find! Turn key beautiful 3 bedroom 2.5 bathroom home, Great for 1st time buyer & investor. Very bright separate cathedral ceiling Living room and family room with a cozy fireplace. Complete New Kitchen cabinets with Quartz Counter, New stainless stove, LED lights, Updated Bathroom & shower, New Laminate floor through out. Freshly exterior & interior paint, Updated dual pane windows, Good roofing and Trane Central Heat & Air. Stucco wall, 2 car garage with extra long driveway. Huge 8100sqft soccer field backyard ADU possible, can fit in RV & all your toys. Ready to move in. Walk to schools, college, light rails to downtown & parks, mins from Delta shore shopping, Costco & Kaiser. this one a MUST see...
Location
State CA
County Sacramento
Area 10823
Direction Consumes River to Left on Franklin to Left on Idaho To Left on Tyndall Ct
Rooms
Master Bathroom Shower Stall(s), Tile, Window
Living Room Cathedral/Vaulted
Dining Room Dining/Living Combo
Kitchen Quartz Counter
Interior
Interior Features Cathedral Ceiling
Heating Central
Cooling Ceiling Fan(s), Central
Flooring Laminate, Tile
Fireplaces Number 1
Fireplaces Type Family Room
Window Features Dual Pane Full
Appliance Dishwasher, Plumbed For Ice Maker, Free Standing Electric Oven, Free Standing Electric Range
Laundry In Garage
Exterior
Garage Attached, RV Possible, Garage Door Opener
Garage Spaces 2.0
Utilities Available Electric
Roof Type Composition
Private Pool No
Building
Lot Description Street Lights
Story 2
Foundation Slab
Sewer In & Connected, Public Sewer
Water Public
Schools
Elementary Schools Elk Grove Unified
Middle Schools Elk Grove Unified
High Schools Elk Grove Unified
School District Sacramento
Others
Senior Community No
Tax ID 117-0531-015-0000
Special Listing Condition None
Read Less Info
Want to know what your home might be worth? Contact us for a FREE valuation!

Our team is ready to help you sell your home for the highest possible price ASAP

Bought with Keller Williams Realty







